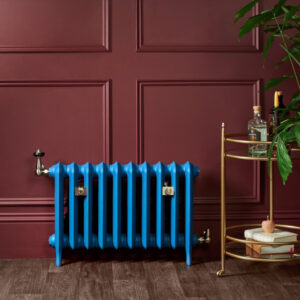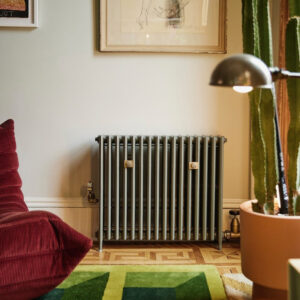Technical Drawings & 3D Models
Emmeline Drawings & Models
| Name | Filesize | Thumbnail | |
|---|---|---|---|
| Back to parent folder | |||
-768x1016.jpg)
Mercury Drawings & Models
| Name | Filesize | Thumbnail | |
|---|---|---|---|
| Back to parent folder | |||
-768x1152.jpg)
Grace Drawings & Models
| Name | Filesize | Thumbnail | |
|---|---|---|---|
| Back to parent folder | |||
-768x1152.jpg)
Rococo DOP Certificates
| Name | Filesize | Thumbnail | |
|---|---|---|---|
| Back to parent folder | |||
-768x1151.jpg)
Florence Drawings & Models
| Name | Filesize | Thumbnail | |
|---|---|---|---|
| Back to parent folder | |||
-768x1151.jpg)
Here To Help
In the folders above, you’ll find 3D models and 2D drawings for our sectional radiators, in both wall-mounted and floor-standing configurations, and with every possible number of sections (length). You’ll find 2D drawing files in DXF and PDF, and 3D models in DWG. There are also BIM models for use with Revit.
If you have any issues using the files, please get in touch and let us know how we can help.


-300x200.jpg)



